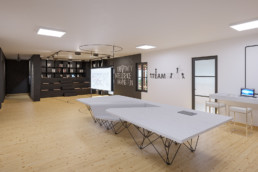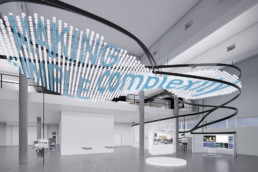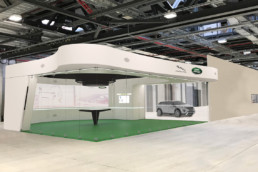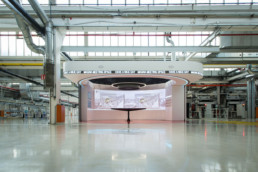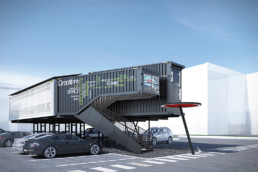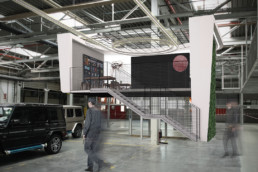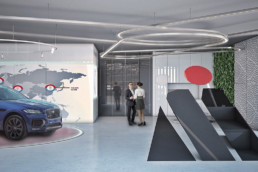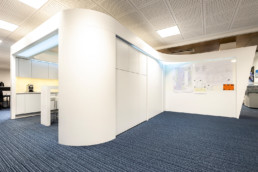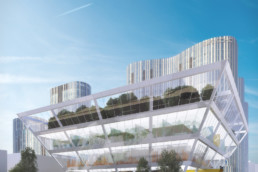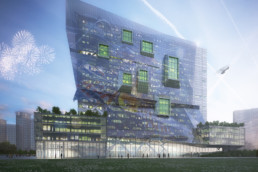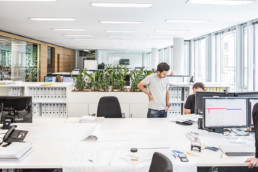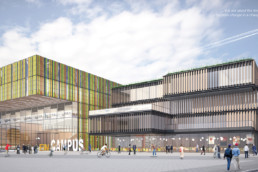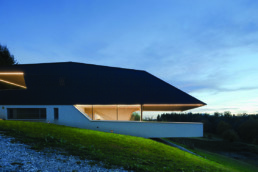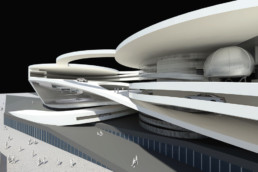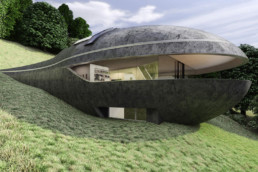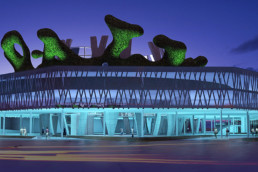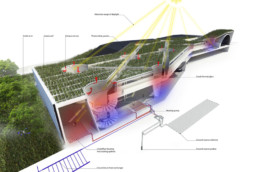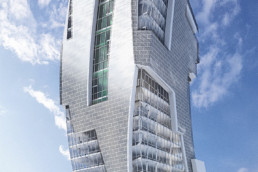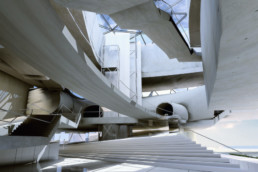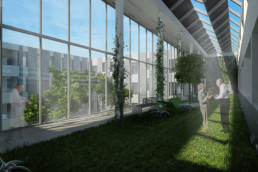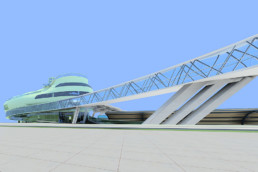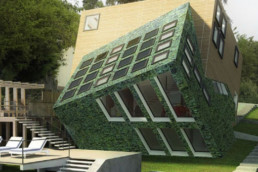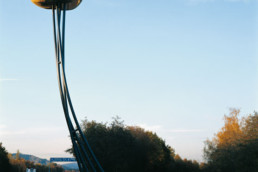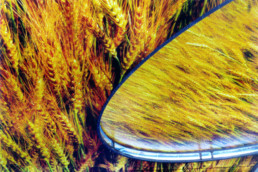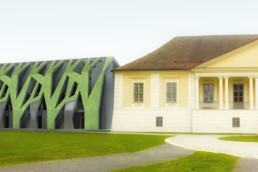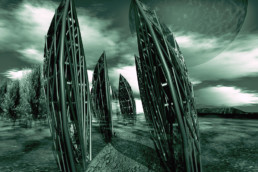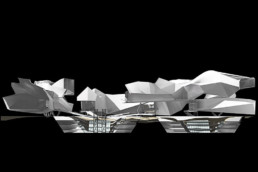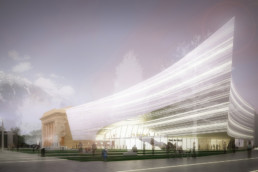Idea Lab for F-LIST
The Future Lab / Idea Lab is place where management and employees can shape the vision of the company's future.
Projects,Exhibition / Installation,Architectural Design,Creativity Space
Showroom for Knapp AG HQ
Showroom for the industry leader in logistics KNAPP HQ. Making complexity simple and how everything connects to everything else.
Projects,Exhibition / Installation,Architectural Design,Social Space
Meeting Space for Jaguar Land Rover
This project is a follow-up of Meeting Space for Magna in Graz. Jaguar Land Rover considering equipping their new factory in Nitra.
Projects,Exhibition / Installation,Architectural Design,Meeting Space
Meeting Space for Magna
Meeting Space provides an immersive experience for the User directly on the shop floor, by combining the spatial setting with embedded high-technology and just-in-time data visualization of all…
Projects,Featured,Exhibition / Installation,Architectural Design,Meeting Space
Creativity Space for Magna
"Creativity Space" should operate as an attractor - „brainstorm of ideas“ - a place where all workers and employees have a chance to submit their ideas, propose improvements or simply try out new…
Projects,Exhibition / Installation,Architectural Design,Creativity Space
Social Space for Magna
Social Space as multi-functional environments with coffee house flair and embedded technology.
Projects,Exhibition / Installation,Architectural Design,Social Space
Factory Showroom for Magna
The design focuses on the company's achievement and revolves a view behind the scenes - showing the art of car making.
Projects,Exhibition / Installation,Architectural Design,Social Space
Office Space for Magna Factory
Office design for one of the worldwide leaders in the car manufacturing industry “Magna Steyr” in Graz. New office spaces are smart environments responsive to the User
Beijing Education Center
“International Education Centre” in Beijing is an spatial experience not only for learning and sports, but also for creativity and imagination as well the social interaction.
Innovation Tower
The design of the “Innovation Tower” (7 Bamboo Groves) gathers disparate programmatic, physical, and infrastructural elements from the requirements of the building and its surrounding context, and…
Office Space for ATP
Design for new offices – specially adapted to integrated design processes.
Campus Biel “Fun Palace”
The "Fun Palace" is a spatial vision for integrative thought that includes timber construction, flexibility of use, ecology, building operation and technological innovation.
Active House
This project emphasizes the performative aspects of the design process. This means that the formal and functional optimization, with focus on only significant elements, mimics so called ”bionics”…
Vision for AUDI
ORTLOS has been commissioned to develop a vision for the innovative environment supporting the future car development, as well the holistic concept for the future working environment for AUDI.
Active House N
This project emphasizes the performative aspects of the design process. This means that the formal and functional optimization, with focus on only significant elements, mimics so called ”bionics”…
Big green splash
Main concept for office complex in Marghera is to design light ecological sustainable architecture for the formal heavy industrial area. The idea is to create “ecological craters” in the building…
Centre for promotion of Science
The design embraces the networked approach on several levels. Conceptually, the networks are inevitable for thinking and working within science, as well as when thinking of a cross-disciplinary…
Green Tower
This study for a tower building explores issues of energy-efficiency and green building for a high-riser. The central element of the building is a vertical garden, which acts as green filter…
Kunsthaus Graz
cultural spheres / cultural context / why everything becomes a wrapping / a cover / a cloth / fashioning the year 2000 / representation & high aspirations
Nursing Home for Elderly
Nursing Home for Elderly. The concept for the nursing home was to create a homely environment for the residents, which also did not require the nursing staff to walk excessive distances. Particular…
Fitness Centre + Hotel
The scheme includes establishment of local business and town center with following features: wellness and fitness centre inclusive coffee house for about 150 guests, covered tribune for the sport…
Demo House
Because of its high symmetry, the cube is a regular polytype, and has an excellent SA/V ratio. Two interlocking cubes form the DEMO HOUSE, a third cube shapes the carport.
The Thing & The Wing
“The Thing and The Wing” symbolizes a state of mobility, distortion and flows, a certain mood and a programmatic openness and non-dogmatic definitions. Loose architecture made of steel and…
Projects,Featured,Exhibition / Installation,Architectural Design
Restaurant Mangolds
Based on the most important image carrier of restaurant "Mangolds", the food, which is fresh, light and unadulterated offered, the ceiling should convey the feeling of lightness and freshness.
Urban Park
A green grove is the poetic offer of an enchanting new site design for the city of La Paz, Bolivia. The main idea is to incorporate the Urban Park of La Paz into a natural network, through defining…
The Grand Egyptian Museum
The project for the GrandEgyptianMuseum in Giza, Egypt attempts to present and visualize the country’s great history rather than to show the exhibits only. The image of our project is based on…
Competitions
All the competition projects which don't have their own project page are now summarized here.
