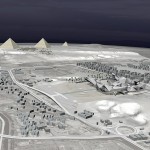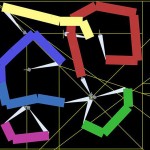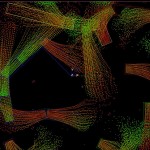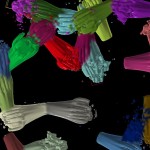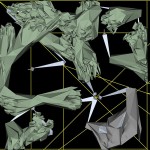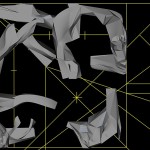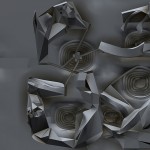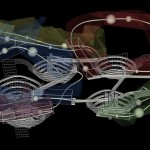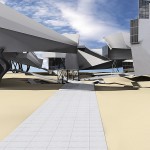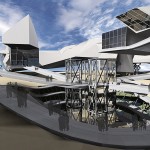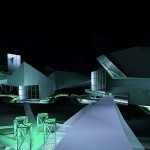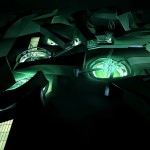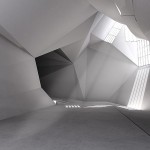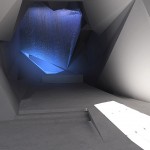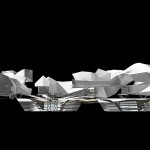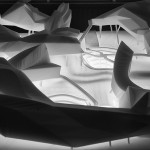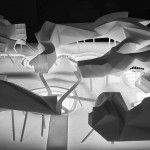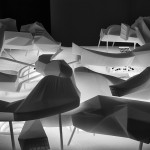The crucial and central question is how to build a museum which is strong enough to bear comparison with the pyramids. A superb task. Our project for the GrandEgyptianMuseum in Giza, Egypt attempts to present and visualize the country’s great history rather than to show the exhibits only. The objects become more understandable when they can be viewed in the context of the everyday life of ancient civilizations (the highest level of education back then, was received in the so-called “houses of life”). The image of our project is based on the tension between fluidity vs. materiality, dynamic vs. static, open vs. closed. There is no up or down. The building – like a city – completely surrounds us: the virtual structures of the museum are connected with each other at every conceivable angle; there is no horizon either; the mesh of building-like shapes stretches in all directions. Unlike the commercial spaces of the net, which had carefully enforced certain real-world rules such as horizon and perspective, the museum seems to have turned its back on petty Newtonian conventions.
Urban situation:
The museum is situated on the highest point of the site and is perceptible from all approaching directions. The decision to concentrate the museum complex on the quadratic area eastwards and not to occupy the whole site provides unique possibilities: the site can be organized in a logical, clear manner and allow further extensions even with the structures not directly connected to the proposed buildings supporting the idea of modularity – all this in an urban concept. The museum “searches” for the urbanity on the west side and provides a grand view from the northeast side. Additionally it opens itself southwards towards pyramids.
The zoning of the site takes three main functions into consideration: arrival to the site by any means of transportation from the east side (private cars, buses, and public transportation) and parking; approaching the museum, from the parking lots, either by foot or by internal transportation system (ideally small buses powered by solar energy) through the first theme park – dunal park; and the museum complex itself. The employees and the deliverers access the complex from the service street on the west side. The zoning regulation is based on organizational lines and axes applied to the displaced surface which is a main carrier for the distribution of the program, under the consideration of the existing terrain. In addition the public spaces, circulation network, open-air exhibitions and theme parks support the idea of openness of the concept.
Design development:
The investigation of the site brought us to the conclusion that we need a main organizational landscape (what we call a displaced surface – geometric deformation based on the density of the program-information particles), which defines the reference datum for the vertical shift of the program: under the surface, the surface itself and above the surface. The actual museum building mass restricts itself to the area 300m by 300m, which is approximately the base area of the great pyramid. This quadrate is rotated by 45degrees with respect to the pyramids’ orientation. The main program exhibition topics are connected to the so-called bone system, which allows every shift and movement of one program element to influence the whole system (inverse kinematics). This makes it possible to solve complex organizational systems. The ends of these bone elements are brought to 5 neural points and represent later connections to the infrastructural network. The flow simulation of the program and visitors also give us some new information about possible unforeseen connections between the spaces and users. Finally, the spaces (exterior and interior) are functionally and organizationally designed to yield the most quality for the further uses.
Architectural concept:
The main idea is to a make a light, open and floating structure – as opposed to the monolithic building type and closed singular static shapes – with an internal organizational network, which supports our museum’s concept: the network of experience. The new museum is not a unitary totality, but a heterotopia. Inspired by the pyramids of Gize, we realized, or more precisely, we remembered that the triangle is the only geometrical shape, which can be used to describe any possible mesh, or surface one can imagine. Any surface can be triangulated and built by the help of triangle. That was the departure point for the shape of the building and the formal control of the design. In the Egyptian culture the cycle of the sun is the source of all life and the symbol of rebirth. We tried to capture and reflect the rays of the sun. The irregular form is based on the design of the light. The section provides overall reading how the daylight penetrates “in-between” space and is also reflected by the angled surfaces of the building reaching even the deepest parts of the facilities under the landscape. Placing the various facilities underground enables good climatic conditions for the spaces, which are provided with light, but also protected from overheating through the connection ramps, which act as a brise-soiliers.
The main surface itself (our new landscape) is divided into six main areas (theme park, equipped park, dunal park, open air exhibition, Nile park, and extension area for further public spaces), connected through link systems and five main connection nodes. Through the five main nodes, connecting ramps, und gangways under the surface it is possible to build the network of infrastructure, which can be also read as a hyper-textual organization. The actual building, above the landscape, provides more than just the exhibited items in a different way. It embodies the concept of the “house of life” with mixed use (permanent collections, temporary exhibitions, special exhibitions, conservation laboratories, etc). The visitor can be part of the scientific and research work.
Museum concept:
The museum is conceived as an interior city with many routes. The visitors can follow predefined paths, but they can also choose their own route and explore the museum in their very own individual way with no fixed beginning, middle or end, but rather as multiple sequences that can be accessed or departed from at many points. The spaces are sequences with certain themes and have settings, which can be changed and modified at any time, supported by multimedia means. The exhibition spaces are in most cases columnless interiors and have generic form, which allows free organization by museum’s curator and even split-levels. The spaces are not conceived as a “Wunderkammer” for many objects, but as a new museum concept: “Network of Experience and Knowledge”, as our main motive. Diverse settings are also enhanced by multimedia installations, for example: “Virtual Light, Virtual Water (as important elements for Egyptian civilization) – terminals where children can virtually and interactively build the old Egyptian cities (e.g. Memphis) from bottom up. There are also sensual elements of space atmosphere, like sounds and even smells. The visitor is thus invited to be also a researcher. All spaces are connected to the general computer system and its database. A.I. organizational structure and system of the museum’s dynamic exhibitions is networked similarly to the real organization of the spaces. It’s control can be seen as an interface between the real and the virtual. The so-called “mind maps” of this system can easily be built and transformed in other media, for example website concepts for the Internet.
The urban situation, architectural design and museum concept introduce together a model for, and approach to, the museum of the 21st century. It is our cultural message to the New Museum. Even with the expressional formal language of the building, common materials will be used, such as reinforced concrete, steel construction and regular curtain wall facades, as well as local materials for the pavements and floors. As structural element we are applying an “organic structure”. This is based on using properties of skeletal structures to solve geometrical problems of bearing weight and absorbing stress for buildings.
