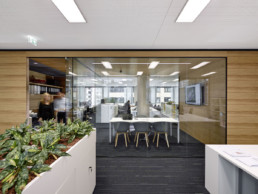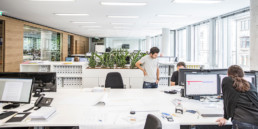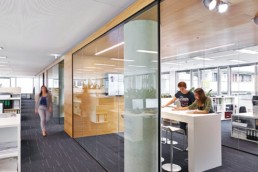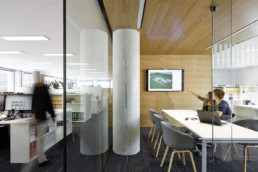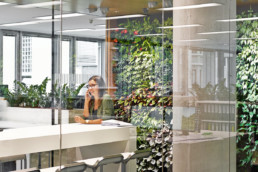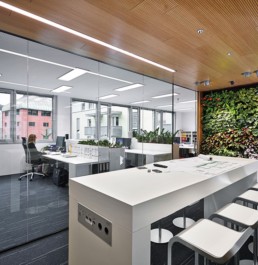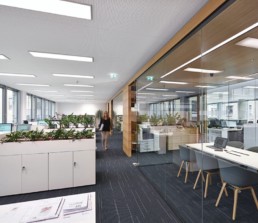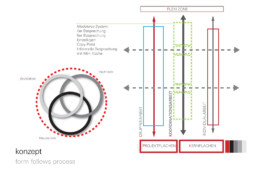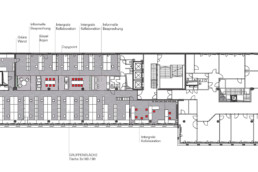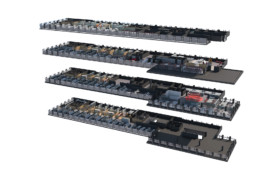Integrated Design Processes.
Design for new offices – specially adapted to integrated design processes. As space became free in ATP’s headquarters in Innsbruck, the opportunity was seized to carry out a comprehensive refit and create new workspaces for architects and engineers. The project became a possible prototype for the future modernization – or new construction – of every ATP office.
Flexibility of concept.
A key advantage is the compatibility of the concept developed during the course of the project with every refurbishment task. And with its forward-looking design and state-of-the-art office technology the solution is most notable for its tailor-made response to the needs and requirements of integrated design.
As well as optimizing the use of space per employee, ATP places particular emphasis on health, well-being and comfort. Light-colored furniture combined with warm, dark timber elements, acoustic ceilings, low-emission building materials and highly modern building services create an agreeable working environment.
