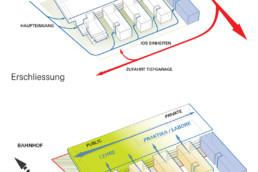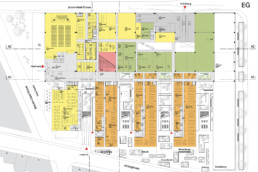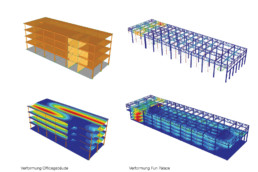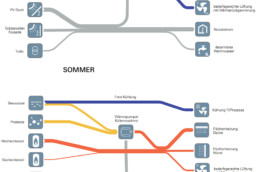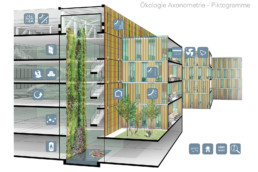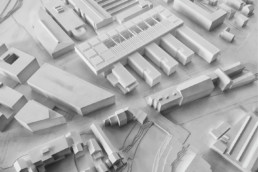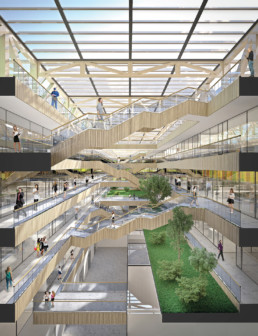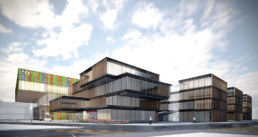Large urban structure.
The large urban structure in the form of a “workshop” (teaching, practice, laboratories) offers an innovative educational and research institution in the urban context. This is permeated by individual identity-creating elements (Office / Institute) with clear addresses along main street.
Fun palace.
The interlocking of the building with the open spaces creates flowing transitions between inside and outside. Enjoyment of learning, experimentation and research is promoted by the spatial configuration of the “Fun Palace”, a place of action, interaction and informal exchange.
Spatial vision.
The “Fun Palace” is a spatial vision for integrative thought that includes timber construction, flexibility of use, ecology, building operation and technological innovation. Flexibly subdividable surfaces and rooms support the demand for the most varied and varied learning and research landscapes, depending on requirements can be played differently by the different actors.
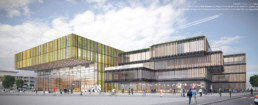
ORTLOS team: Ivan Redi designed this project for ATP Innsbruck in co-operation with ALTERNO.
