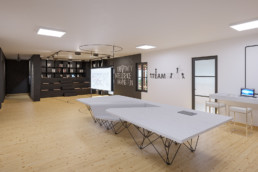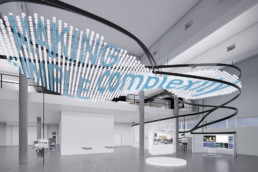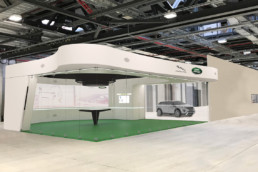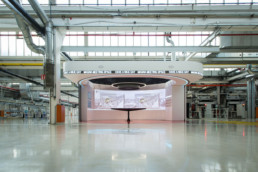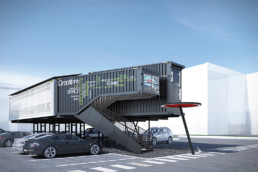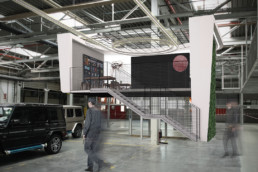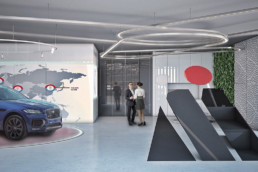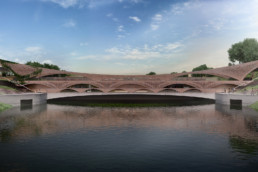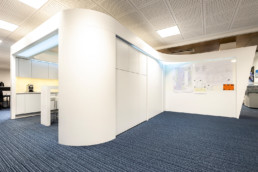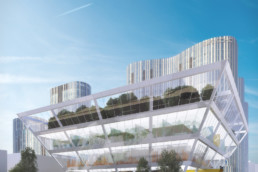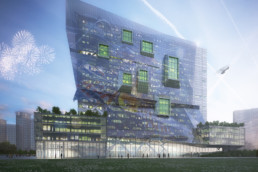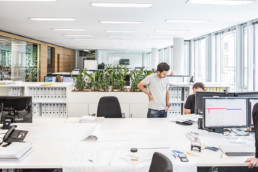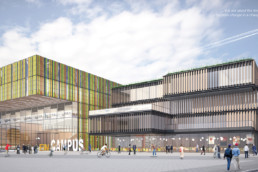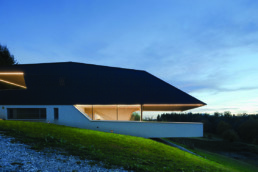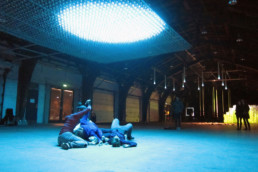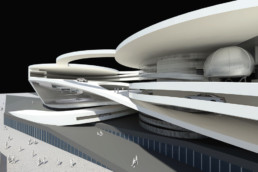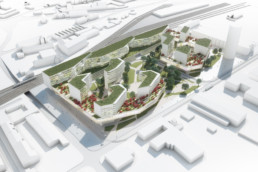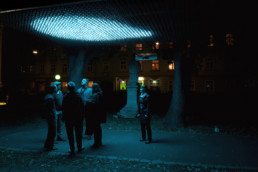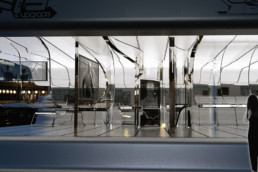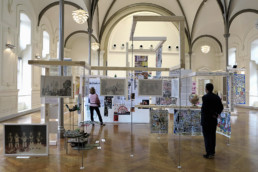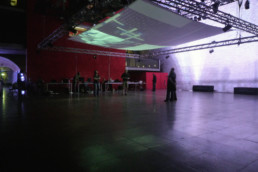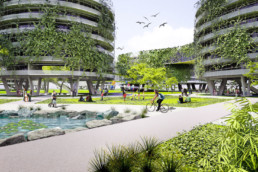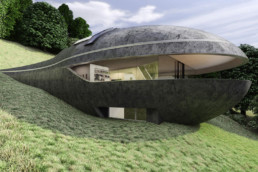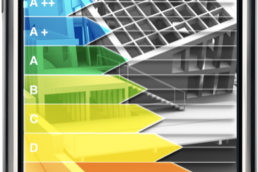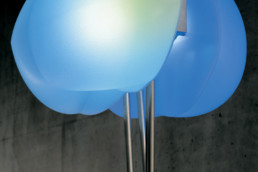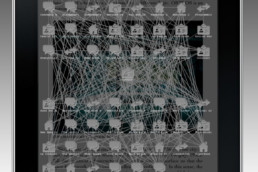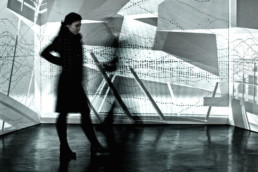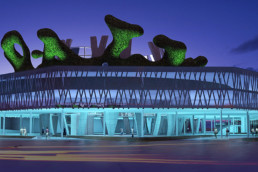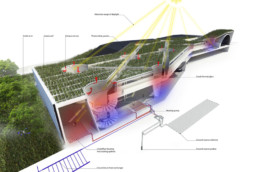Idea Lab for F-LIST
The Future Lab / Idea Lab is place where management and employees can shape the vision of the company's future.
Projects,Exhibition / Installation,Architectural Design,Creativity Space
Showroom for Knapp AG HQ
Showroom for the industry leader in logistics KNAPP HQ. Making complexity simple and how everything connects to everything else.
Projects,Exhibition / Installation,Architectural Design,Social Space
Meeting Space for Jaguar Land Rover
This project is a follow-up of Meeting Space for Magna in Graz. Jaguar Land Rover considering equipping their new factory in Nitra.
Projects,Exhibition / Installation,Architectural Design,Meeting Space
Meeting Space for Magna
Meeting Space provides an immersive experience for the User directly on the shop floor, by combining the spatial setting with embedded high-technology and just-in-time data visualization of all…
Projects,Featured,Exhibition / Installation,Architectural Design,Meeting Space
Creativity Space for Magna
"Creativity Space" should operate as an attractor - „brainstorm of ideas“ - a place where all workers and employees have a chance to submit their ideas, propose improvements or simply try out new…
Projects,Exhibition / Installation,Architectural Design,Creativity Space
Social Space for Magna
Social Space as multi-functional environments with coffee house flair and embedded technology.
Projects,Exhibition / Installation,Architectural Design,Social Space
Factory Showroom for Magna
The design focuses on the company's achievement and revolves a view behind the scenes - showing the art of car making.
Projects,Exhibition / Installation,Architectural Design,Social Space
Two Bridges for Qilihe River
The design of two bridges has been based on local history and culture of Nanjing. Both designs have their own focus, but the overall design philosophy is consistent.
Office Space for Magna Factory
Office design for one of the worldwide leaders in the car manufacturing industry “Magna Steyr” in Graz. New office spaces are smart environments responsive to the User
Beijing Education Center
“International Education Centre” in Beijing is an spatial experience not only for learning and sports, but also for creativity and imagination as well the social interaction.
Innovation Tower
The design of the “Innovation Tower” (7 Bamboo Groves) gathers disparate programmatic, physical, and infrastructural elements from the requirements of the building and its surrounding context, and…
Office Space for ATP
Design for new offices – specially adapted to integrated design processes.
Campus Biel “Fun Palace”
The "Fun Palace" is a spatial vision for integrative thought that includes timber construction, flexibility of use, ecology, building operation and technological innovation.
Active House
This project emphasizes the performative aspects of the design process. This means that the formal and functional optimization, with focus on only significant elements, mimics so called ”bionics”…
Interactive Public Sound Environment (IPSE)
Interactive Public Sound Environment (IPSE) is a site-specific performative spatial environment integrating audio-visual composition responsive to the engagement between participants. IPSE encourages…
Vision for AUDI
ORTLOS has been commissioned to develop a vision for the innovative environment supporting the future car development, as well the holistic concept for the future working environment for AUDI.
Smart City
ZERO WASTE CITY, ZERO CARBON CITY through Active Urban Landscape. Active Buildings. Active Living.
Responsive Public Space
Responsive Public Space (RPS) is a performative spatial environment integrating audio-visual composition responsive to the engagement of participants among themselves.
City Lab
City Lab – a mixed reality-based space module – is an instrument for creative networked collaboration, designed for world-wide usage. This modular environment is flexible due to an implemented…
Roma Art
Design for European Roma Exhibition in Strasbourg. A wooden structure, a "3D line in space" based on L-System, creates the spatial setting for exhibition.
Tarnschriften
The subject of camouflaged writings is counted to the genre of “literature disguised”. This form is characterized by the fact that is intended to distract the unsuspecting one by the title page or an…
Responsive Open Space Laboratory
ROS Laboratory @ Dom im Berg, Graz Do, 21. Juni 2012 18.00-20.00 Öffnen des Kunstlabors nach viertägiger Experimentierphase | 18.00 Gespräche von KünstlerInnen und TeilnehmerInnen mit den Gästen:…
Urban Eco-System
Project Urban Eco-System is focused on understanding how cities work as ecological system and how sustainable structures can increase the quality of urban life.
Active House N
This project emphasizes the performative aspects of the design process. This means that the formal and functional optimization, with focus on only significant elements, mimics so called ”bionics”…
ORTLOS iPhone App released
Gandis is iPhone application which supports energy-efficient planning of buildings in a very early design phase.
lighThing
The Lighthing is an art piece and light object at the same time. The object is a combination of traditional craftsmanship and digital rapid-prototyped production process. Used materials are: polymer…
iThink Reader
iThink is an intelligent e-reading platform, which not only enables the reading of e-books, but also helps in understanding those. The aim of the iThink project is to envision, design and deliver…
Sensitive Space
“Sensitive Space” is a prototype for the space which goes beyond the imagination, and it is build utterly out of information: light, visual image and audio.
Projects,Exhibition / Installation,Digital Environments,Research
Big green splash
Main concept for office complex in Marghera is to design light ecological sustainable architecture for the formal heavy industrial area. The idea is to create “ecological craters” in the building…
Centre for promotion of Science
The design embraces the networked approach on several levels. Conceptually, the networks are inevitable for thinking and working within science, as well as when thinking of a cross-disciplinary…
