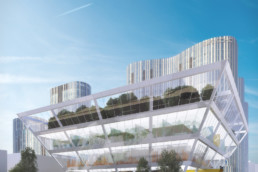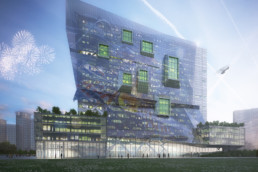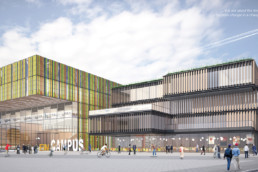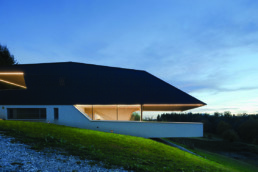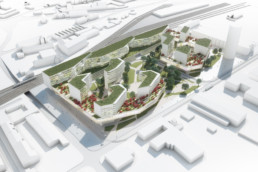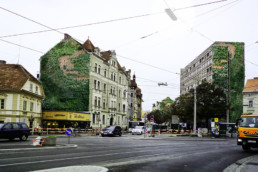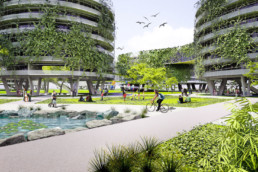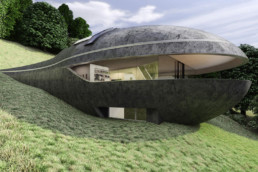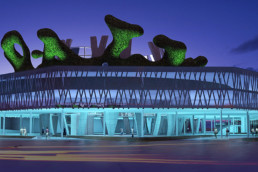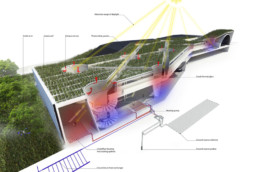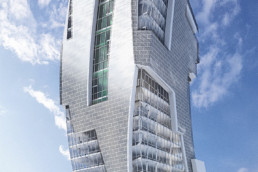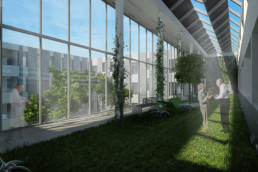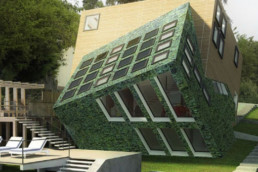Beijing Education Center
“International Education Centre” in Beijing is an spatial experience not only for learning and sports, but also for creativity and imagination as well the social interaction.
Innovation Tower
The design of the “Innovation Tower” (7 Bamboo Groves) gathers disparate programmatic, physical, and infrastructural elements from the requirements of the building and its surrounding context, and…
Campus Biel “Fun Palace”
The "Fun Palace" is a spatial vision for integrative thought that includes timber construction, flexibility of use, ecology, building operation and technological innovation.
Active House
This project emphasizes the performative aspects of the design process. This means that the formal and functional optimization, with focus on only significant elements, mimics so called ”bionics”…
Smart City
ZERO WASTE CITY, ZERO CARBON CITY through Active Urban Landscape. Active Buildings. Active Living.
F.U.T.U.R.
Good news: ORTLOS and FormInGrün won the PEPMAC competition in category "Air to Surface" with the project F.U.T.U.R. - from dust till urban regeneration. The scheme proposes urban surfaces as carrier…
Urban Eco-System
Project Urban Eco-System is focused on understanding how cities work as ecological system and how sustainable structures can increase the quality of urban life.
Active House N
This project emphasizes the performative aspects of the design process. This means that the formal and functional optimization, with focus on only significant elements, mimics so called ”bionics”…
Big green splash
Main concept for office complex in Marghera is to design light ecological sustainable architecture for the formal heavy industrial area. The idea is to create “ecological craters” in the building…
Centre for promotion of Science
The design embraces the networked approach on several levels. Conceptually, the networks are inevitable for thinking and working within science, as well as when thinking of a cross-disciplinary…
Green Tower
This study for a tower building explores issues of energy-efficiency and green building for a high-riser. The central element of the building is a vertical garden, which acts as green filter…
Nursing Home for Elderly
Nursing Home for Elderly. The concept for the nursing home was to create a homely environment for the residents, which also did not require the nursing staff to walk excessive distances. Particular…
Demo House
Because of its high symmetry, the cube is a regular polytype, and has an excellent SA/V ratio. Two interlocking cubes form the DEMO HOUSE, a third cube shapes the carport.
