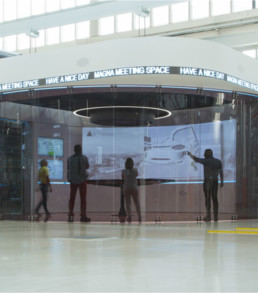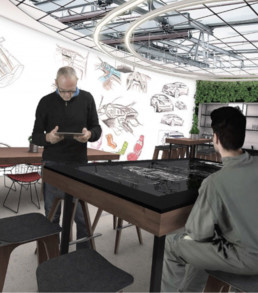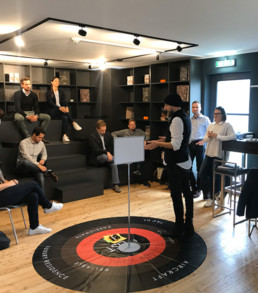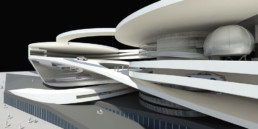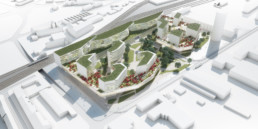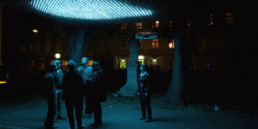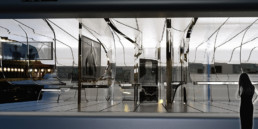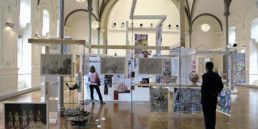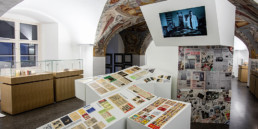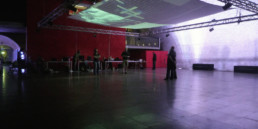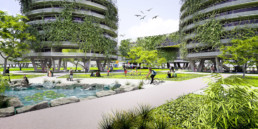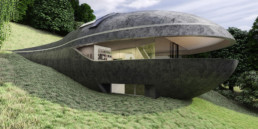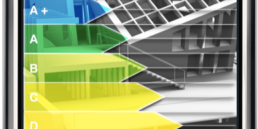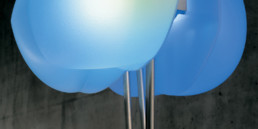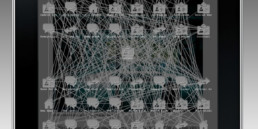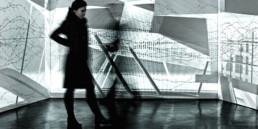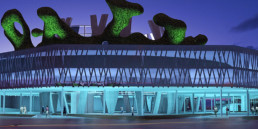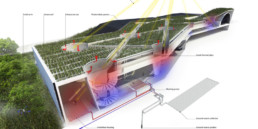Future of Workspace.
Architecture of the Metaverse.
- 1
- 2
We are ORTLOS.
ORTLOS Space Engineering is a transdisciplinary design studio, which is developing innovative environments as a new channel for engaging with communities, reaching end-users, and build spatial experiences. Our main design competence is translating 21 century technologies into spatial systems and strategies – packing the ideas and visions into architecture.
Mission.
With our strong commitment to working online and remotely, ORTLOS has focused on expanding classical architectural tasks by simulating virtual environments to be applied to future realities and by using cutting-edge computer technologies.
Peripatetic, nomadic, with no interest in categorization, but in intersection, non-sequiturs. Celebrating visual overstimulation, the equivalency of photography, graphics, architecture, advertising, film. X=XThom Mayne, Star Architect and Pritzker Prize Winner
18
Years of Practices
100
% Passion
2
Ecological Footprint
78
Projects
“Learn how to see. Realize thateverything connects to everything else.”― Leonardo da Vinci
Recent projects.
Vision for AUDI
ORTLOS has been commissioned to develop a vision for the innovative environment supporting the future car development, as well the holistic concept for the future working environment for AUDI.
Smart City
ZERO WASTE CITY, ZERO CARBON CITY through Active Urban Landscape. Active Buildings. Active Living.
Responsive Public Space
Responsive Public Space (RPS) is a performative spatial environment integrating audio-visual composition responsive to the engagement of participants among themselves.
City Lab
City Lab – a mixed reality-based space module – is an instrument for creative networked collaboration, designed for world-wide usage. This modular environment is flexible due to an implemented innovative technology and a novel workflow. Enriched by mobile and virtual elements a broad spectrum of spatial settings is possible.
Roma Art
Design for European Roma Exhibition in Strasbourg. A wooden structure, a "3D line in space" based on L-System, creates the spatial setting for exhibition.
Tarnschriften
The subject of camouflaged writings is counted to the genre of “literature disguised”. This form is characterized by the fact that is intended to distract the unsuspecting one by the title page or an envelope or the cover of a publication from the actual, controversial explosive content. With such, mostly anonymously produced publications has been tried to get around bans and censorship and to prevent seizure. The exhibition attempts to approach this subject in addition to the core concept through different approaches.
Responsive Open Space Laboratory
ROS Laboratory @ Dom im Berg, Graz Do, 21. Juni 2012 18.00-20.00 Öffnen des Kunstlabors nach viertägiger Experimentierphase | 18.00 Gespräche von KünstlerInnen und TeilnehmerInnen mit den Gästen: Gerhard Eckel, IEM KUGRAZ I Melanie Gau, ComputerVisionLab TUWien I Werner Jauk, Institut für Musikwissenschaften KFUGraz Charlotte Pöchhacker, Artimage I Michael Sammer, Soziologe
Urban Eco-System
Project Urban Eco-System is focused on understanding how cities work as ecological system and how sustainable structures can increase the quality of urban life.
Active House N
This project emphasizes the performative aspects of the design process. This means that the formal and functional optimization, with focus on only significant elements, mimics so called ”bionics” design principle in architecture.
ORTLOS iPhone App released
Gandis is iPhone application which supports energy-efficient planning of buildings in a very early design phase.
lighThing
The Lighthing is an art piece and light object at the same time. The object is a combination of traditional craftsmanship and digital rapid-prototyped production process. Used materials are: polymer surface, aluminium, stainless steel rods, and concrete plate. It’s striking form provides various light settings for different interiors.
iThink Reader
iThink is an intelligent e-reading platform, which not only enables the reading of e-books, but also helps in understanding those. The aim of the iThink project is to envision, design and deliver electronic reading environment which differs from “classical” readers in that it helps humans in the process of understanding -not only reading- the book material.
Sensitive Space
“Sensitive Space” is a prototype for the space which goes beyond the imagination, and it is build utterly out of information: light, visual image and audio.
Big green splash
Main concept for office complex in Marghera is to design light ecological sustainable architecture for the formal heavy industrial area. The idea is to create “ecological craters” in the building mass, like if the surface would be penetrated by the water drops. Those interior courts provide fresh air circulation and optimal natural light situation for the adjacent spaces.
Centre for promotion of Science
The design embraces the networked approach on several levels. Conceptually, the networks are inevitable for thinking and working within science, as well as when thinking of a cross-disciplinary collaboration between the fields of science, technology and art.
