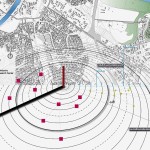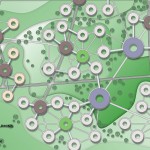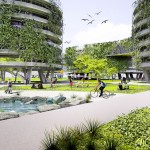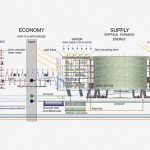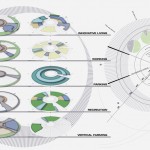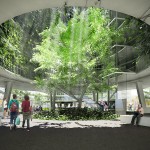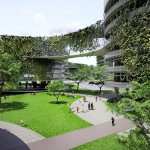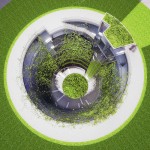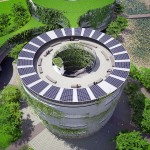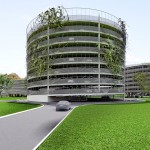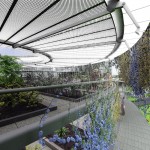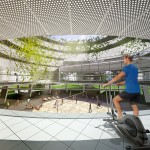Beyond the traditional notion of the architect as a designer of forms and functions for the buildings, the architects need to become designers of eco-systems. These systems of both ecology and economy are maintained not only by the flows of people but also by the flow of resources like information, energy, waste and matter. They also incorporate the human consumption patterns into our natural environment. We need to provide pro-active solutions in search for future developments, which are not only limiting and restrictive to the current life-style in order to achieve the sustainability and the human-nature equilibrium.
By considering urban areas as part of a broader ecological system, it is interesting to investigate how urban landscapes function and how they affect other landscapes with which they interact. In this context, urban environments are affected by their surrounding environment but also affect that environment.
Our project for the urban development of the formal Bayernoil site in Ingolstadt (D) is focused on understanding how cities work as ecological system and how sustainable structures can increase the quality of urban life. The task is developing sustainable approaches to development of city fringe areas that reduce negative affect surrounding environments, as well the development that provide health and opportunities for citizens. In that sense the optimization of the whole system through a complex, diverse design of a densely interconnected and symbionic structure with closed loop flows of resources toward a “zero waste system”, is a crucial performance of urban ecosystem.
The main principles applied to the design of urban ecosystem are based foremost on the centrality of the natural landscape and the environment’s natural endowment. Eco-infrastructure is designed to that map human infrastructure onto underlying eco-structures, eco-structures on underlying human infrastructure, in a ways that is complementary and mutually reinforcing. Such eco-structure will be guided by the interactions of various closed-loop cycles (in water, food, energy, materials, nutrients, information and money).
The whole performance of the buildings should be in balance. The following parameters will be considered with equal importance: ecological material, aesthetic – art of construction, form, programmatic functions, lifecycle, renewable energy, usage, interactivity, sensitivity and networks. Main design element is a high – performance envelope, which will be elaborated as an intelligent facade, gaining solar energy (Photovoltaic), daylight, natural ventilation, providing shadow and be the buffer zone for different heat zones. Boundaries will be understood as behaviors that remain variable and exist only when energy is transitioning form one state to another. Functions are defined through multiple layered usage: hybrid character with multiple possibilities for usage (research lab, demonstration center, living zones and relaxing areas). A regenerative building needs to be multilayered and adaptable in the sense of functionality and program. The different zones of temperatures and atmosphere will formulate a prototype of architecture that works between the neurologic and the atmospheric, developing a landscape that is simultaneously gastronomic and thermal. The interest here is the creation of heterogeneous, a climatically dynamic activation of natural forces.
