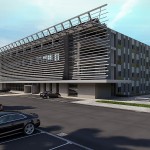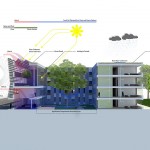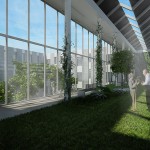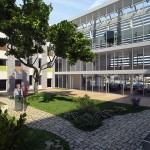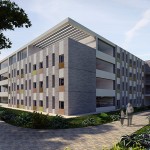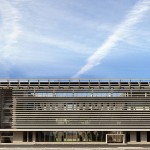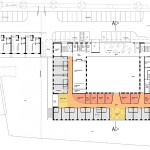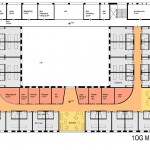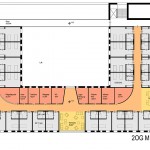The concept for the nursing home for elderly in Gleisdorf, Austria was to create a homely environment for the residents, which also did not require the nursing staff to walk excessive distances. Particular care has been taken to ensure that all the rooms are naturally ventilated and enjoy a good level of sunlight. The living areas for the residents face toward the park.
The compact building form – 62 metres long and 40 metres wide with an atrium having dimensions of 18 x 27 metres – provides not only an optimal SA/V ratio and spacious common areas for residents, but also minimal walking distances for the nursing staff. Despite the compact design, the administrative regions and the bed wing are easily identifiable from outside and from inside.
The residents and visitors will be offered a variety of outdoor areas, such as the park, the garden of the atrium and green rooftop terraces. Protection against noise from the adjacent, busy road is given by a two-storey building with roof terrace, which is situated in front of the Bed Wing.
A thermally-optimized building envelope minimizes energy loss. Selectively coated flat-plate solar collectors on the roof are used for the water-heating system – a measure which provides a quick return on the investment. The high solar gain of 281,000 kWh / per annum, is largely achieved by the southwest- and south-east oriented windows, supplemented by appropriate thermal mass for storing the sun’s energy. Consequently, the overall design is highly effective.
Pflegeheim – Nursing Home for Elderly in Gleisdorf, Austria
Idee und architektonische Intention:
ES STEHT IM ZENTRUM DES INTERESSES, EINEN HÄUSLICHEN LEBENSRAUM FÜR DIE BEWOHNER ZU SCHAFFEN, DER AUCH EIN ÖKONOMISCHES ARBEITEN FÜR DAS PFLEGEPERSONAL ERMÖGLICHT.
DIE ARCHITEKTONISCHE AMBITION LIEGT IN DER KlAREN TRENNUNG DES PFLEGEBEREICHES UND DER ÖFFENTLICHEN ZONE BEI GLEICHZEITIGER SCHAFFUNG VON BEWOHNERZENTRIERTEN ATMOSPHÄREN IN DEN WOHNBEREICHEN DER BETAGTEN UND AUF PFLEGE ANGEWIESENEN MITMENSCHEN.
AUF GRUND DER KOMPAKTEN ANORDNUNG DES BAUKÖRPERS FÜR DEN BETTENTRAKT, ERGEBEN SICH KURZE WEGE FÜR DIE PFLEGERINNEN UND PFLEGER, UND GROßZÜGIGE GEMEINSCHAFTSFLÄCHEN FÜR DIE BEWOHNER.
DIE ABMESSUNGEN DES VOLUMENS BETRÄGT CA 62M IN DER LÄNGE UND 40M IN DER BREITE MIT EINEM ATRIUM VON 18 METER IN DER BREITE UND 27 METER IN DER LÄNGE. DADURCH KANN EINE GROSSZÜGIGE NATÜRLICH BELICHTUNG UND BELÜFTUNG ALLER AUFENTHALTSRÄUME ERREICHT WERDEN.
TROTZ DER KOMPAKTHEIT SIND DIE ZWEI BEREICHE FÜR DIE ÖFFENTLICHEN ZONEN UND ADMINISTRATION UND DER BETTENTRAKT OPTISCH SOWOHL VON AUßEN ALS AUCH VON INNEN LEICHT ABLESBAR.
DER ZUR STRASSE ORIENTIERTE ÖFFENTLICHE TRAKT SCHÜTZT DEN BETTENTRAKT UND DEN PARK VOR DEM LÄRM DER STARK BEFAHRENEN SCHILLERSTRASSE.
DEN BEWOHNERN UND BESUCHERN WERDEN UNTERSCHIEDLICHE FREIBEREICHE GEBOTEN, WIE DER PARK, DER GARTEN DES ATRIUMS UND DIE DACHTERRASSEN.
Städtebauliche Intention:
AUFGRUND DER SEHR ZENTRALEN LAGE MITTEN IN GLEISDORF UND DIE ANGRENZUNG DES GRUNDSTÜCKS AN ZWEI STARK BEFAHRENEN STRAßEN WURDE MIT DER BLOCKRANDBEBAUUNG EINE SEHR URBANE BEBAUUNGSFORM GEWÄHLT. DIE BEBAUUNG GARANTIERT SCHALLSCHUTZ UND RUHIGE INNENHÖFE MIT HOHER WOHNQUALITÄT.
SÄMTLICHER VERKEHR WIRD IM NORDENWESTEN DES GRUNDSTÜCKES ANGEORDNET UM DAS GRUNDSTÜCK RICHTUNG PARK LÄRMFREI ZU HALTEN. FÜR DIE EIN, UND AUSFAHRT WERDEN DIE BESTEHENDEN EIN,- UND AUSFAHRTEN AN DER SCHILLERSTRASSE GENUTZT. DAS EINBAHNSYSTEM WIRD FÜR DAS ALTERSHEIM BEIBEHALTEN.
DIE ZULIEFERUNG, DIE RETTUNGSZUFAHRT UND DER EINGANGSBEREICH MIT GROßZÜGIGEM FOYER UND CAFE SIND GETRENNT.
Funktion:
EINE EINFACHE UND ÜBERSICHTLICHE ERSCHLIESSUNG ERMÖGLICHT EINE GUTE ORIENTIERUNG FÜR DIE BEWOHNER UND DIE BESUCHER.
JEDER RAUM IST MIT AUSREICHEND TAGESLICHT BELICHTET. ALLE AUFENTHALTSRÄUME UND ZIMMER FÜR DIE HEIMBEWOHNER SIND ZUM PARK HIN ORIENTIERT.
ALS SCHALLSCHUTZ ZUR SCHILLERSTRASSE DIENT EIN ZWEIGESCHOßIGER BAUKÖRPER MIT DACHTERRASSE, DIE DEM BETTENTRACKT VORGELAGERT WIRD.
DER STRASSENSEITIGE BAUKÖRPER BIETET EINFACHE UND KOSTENGÜNSTIGE ERWEITERUNGSMÖGLICHKEITEN DURCH DEN AUSBAU DER NACH OSTEN GERICHTETE FREIBEREICHE.
DER KELLER IST ÜBERFLUTUNGSSICHER AUSGEBAUT UND WIRD AUF DIE NOTWENDIGEN FLÄCHEN REDUZIERT. IM KELLER WERDEN HAUPTSÄCHLICH DIE UNTERGEORDNETEN RÄUME ANGEORDNET. JENE, DIE ALS AUSFENTHALTSRÄUME GEPLANT SIND, SIND NACH SÜD-WESTEN ORIENTIERT UND WERDEN GROSSZÜGIG NATÜRLICH BELICHTET UND BELÜFTET.
Ökologie und Nachhaltigkeit:
DER ENTWURF SIEHT DIE NUTZUNG VON DIREKTEM SONNENLICHT UND PASSIVER NUTZUNG DER SONNENENERGIE DURCH DEN EINSATZ VON NACH SÜDOST BZW. SÜDWEST ORIENTIERTEN FENSTER VOR, KOMBINIERT MIT ENSTSPRECHENDER SPEICHERMASSE (MASSIVBAUWEISE).
IM SOMMER WIRD EINE ÜBERHITZUNG DURCH EINEN OPTIMIERTEN GLASANTEIL, DIE NATÜRLICHE BESCHATTUNG DURCH DIE BÄUME UND DURCH AUSSENLIEGENDEN SONNENSCHUTZ BEI DEN FENSTERN SICHERGESTELLT.
GEHEIZT WIRD MIT GAS. DAS BRAUCHWASSER WIRD ÜBER SONNENKOLLEKTOREN, DIE AM DACH SITUIERT SIND BEREITGESTELLT.
DIE FREIBEREICHE WERDEN MIT NATURSTEIN UND HOLZTERRASSEN GESTALTET.
Energieeffizienz:
DIE BAUKÖRPER SIND IN IHREM VERHÄLTNIS OBERFLÄCHE ZU VOLUMEN NACH DEM ANSPRUCH ALLE AUFENTHALTSRÄUME NATÜRLICH ZU BELICHTEN UND BELÜFTEN, OPTIMIERT.
EINE WÄRMETECHNISCH OPTIMIERTE AUSSENHÜLLE MINIMIERT DEN ENERGIEVERLUST.
