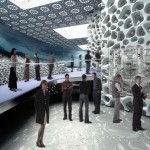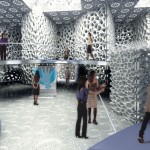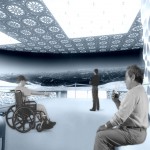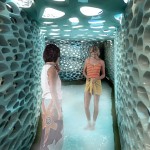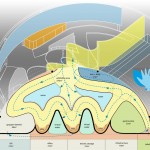EXPO 08 – The Austrian Wave of Life
It is a metaphor for the water resources in Austria, a vision for a natural treasure, which will get particularly precious in the next decades of our century. The identification with purity, clearness and freshness is the core for The Austrian Wave of Life. The concept opens a gate to the quality of this unique domestic landscape of Austria together with a lot of know-how about the water element.
The whole scenery reminds on a reached out, inviting hand, on the affability and hospitality of the Austrian people together with the willingness to act and interfere.
A bionic principle is the guide line throughout the whole concept: nature as model, inspired by its wealth of inventions, structures and patterns. The merge of biology and technology is the key. To understand and to profit from the ancient knowledge of nature is the way. This will take care of the environment and help us to save the vanishing resources.
The visitor walks through the installation on a kind of hiking path, which simulates a gently floating creek. The walls, built as a structure of a sponge, filled with information, are building four caves. The visitor can choose and walk inside. He can refresh his tired feet in a real pool or decide to get new experiences under a multi-media “shower of knowledge” inside of a virtual lake. Beside these „spa areas“, which attract the eye with reflections and an ocean of light, three relaxing zones invite to dwell and take a brake. Panorama views of the scenic beauty of Austria in all its diversity can be viewed and savored on big screens above the head.
The Austrian Wave of Life presents sustainability in a playful way. A monumental tranquillity generates a cosy atmosphere on this place, it is the perfect ambience to regain relaxation, thus to secure business connections very intimately. The contribution fort he Expo 2008 of ORTLOS architects is the manifestation of the affirmative cutting-edge spirit of culture and economy embedded in the natural water world of Austria.
Credits:
Austrian Expo pavilion 2008ORTLOS architectsBuild area: 533 square metersLocation: Zaragoza, SpainGeneral Contractor: Republic Austria, Wirtschaftskammer Österreich
