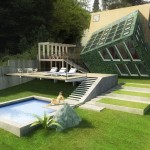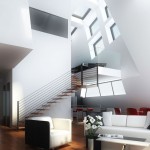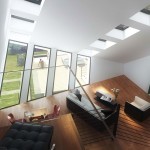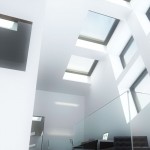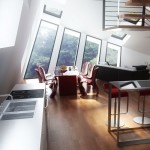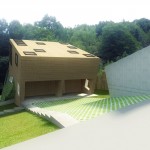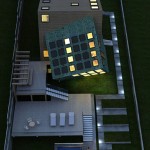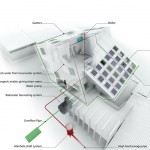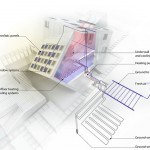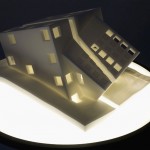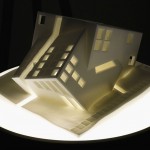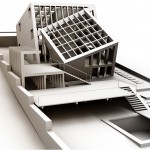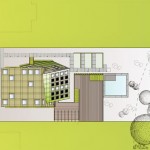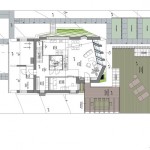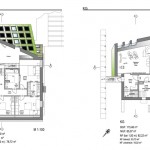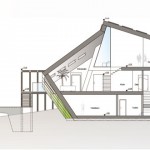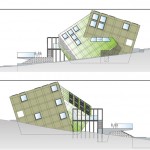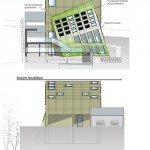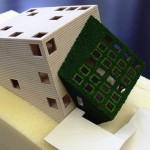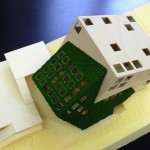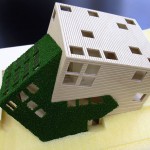Because of its high symmetry, the cube is a regular polytype, and has an excellent SA/V ratio. Two interlocking cubes form the DEMO HOUSE, a third cube shapes the carport. The wooden cube, the “private” part of the house, is rotated 17.5 degrees to the northwest and brings a light to the bedrooms. The green cube, the “public” part of the house, is rotated around the x-axis 35 degrees to the south-east and 17.5 degrees around the y-axis due the optimal utilization of the sun from the south for the photovoltaic system and the south window. Conceptually the issue of “pitched roof” is re-interpreted in a new way. The traditional relationship between roof and walls is neglected – everything becomes a large roof area. The use of daylight is defined by the precise programming of window positions by using complex computer simulations. Therefore, the natural light reaches deep into all rooms, and significantly reduces the usage of artificial lighting.
The lighting simulation showed that the building provides the ideal natural lighting conditions. The DEMO HOUSE is made as lightweight timber construction. From the living room views open up to the east toward the lake and to the southeast toward the adjunction forest – nature is “framed” by the architecture. The pattern of the facade refers to the symmetry of the cube. The design defines the use of direct sunlight and passive use of solar energy by the south and SE and SW oriented windows in front, combined with appropriate thermal mass.
The space heating and water heating can be provided with geothermal energy (300 m2 flat collectors). A heat pump provides the warm water for space heating and domestic hot water. The increased demand for electricity for the heat pump is covered by the photovoltaic system of 17 m2 on the roof. The heat radiation is achieved by wall heating. The interior walls provide the space with optimum heat radiation. In summer, the cooling of the house is reached through purely natural principles – chimney-effect. All windows are fitted with external sun protection. The geothermal plant in the summer is used to cool the components.
The design of the exterior landscaping follows a system of the unfolded cube. The building material is wood (CO2 neutral), used with organic insulating materials. The wood (easily recyclable natural larch) is waxed or oiled for the floors, the exterior parts are made with natural insulation (cellulose fibers). The wooden building structure is cross-laminated structural timber panels, with diffusion open carrier. The open areas are designed with natural wood and stone.
