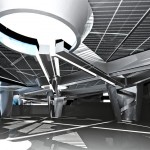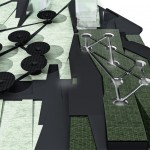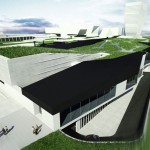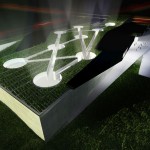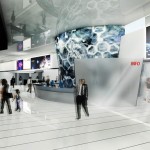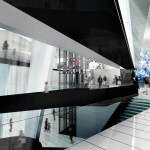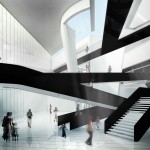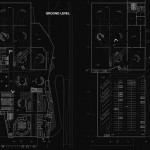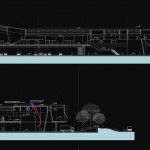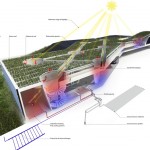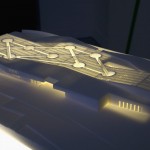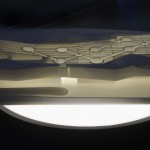NETWORK ROOF SCAPE
Network of Art, Technology and Science
The ideas for the project “Centre for promotion of Science and Technology” in Belgrade (Blok 39) evolve around the networks. The design embraces the networked approach on several levels. Conceptually, the networks are inevitable for thinking and working within science, as well as when thinking of a cross-disciplinary collaboration between the fields of science, technology and art. However, the networks can be used as a functional organizational principle for interconnected locations on the site within the scheme of urbanism, or as a formal paradigm for designing the construction system of a particular building. The network principle is also used to integrate the public space and proposed buildings into the New Belgrade’s evolving cultural fabric.
The site is organized by a network of nodes which are the points of interest or cross roads of traced pedestrian pathways from the past. The analysis of the existing “natural” pathways by pedestrians who have been crossing the site for years shows the most optimized routes around the site.
Each of the nodes is marked by a so-called “solar collector” – an umbrella like element, which has photovoltaic cells on top. Therefore, the whole area functions as a “solar plant”. Six of those “collector” elements in the middle define the outdoor space called “Art and Science Forum” where projects, installations and experiments can be exhibited. It can also be used as a gathering place for public lectures, knowledge exchange and discussions, or simply as a chill-out area. The intersection of these ecologies defines the main entry plaza, a gathering and event area for visitors and an outdoor public space for the city of Belgrade.
The overall building mass is conceived as a large green urban landscape and is designed around the idea of the “Network Roof” as a super-structure which organizes the whole building. A series of interconnected truncated cones represents also a structural self-carrying system with other elements attached to it and defines the functional spaces. The connections between nodes (cones) bear also pathways, the so-called “sky walks” (with the glass skylight above) giving the visitors the possibility to experience spaces (e.g. exhibition areas) from different perspective. This dynamic spatial procession creates a visceral experience that engages visitors and establishes an immediate connection to the immersive architectural and natural environment of the centre.
A range of features of the project maximize both, energy efficiency and occupant comfort. The Centre’s landscaped green roof provides thermal mass that limits the heat gain and reduces cooling expenditures. The green roofscape demonstrates a living system that will evolve naturally over time. There are also areas of photovoltaic coat elements, which enable the utilization of solar power to gain electricity. The glass parts of the building roof provide an optimized use of daylight and diffuse a light directing system, which reduce the need for artificial lightning. The cones serve also as “light wells” providing the interior space with daylight.
This facility will inspire awareness of science through an immersive and interactive environment that actively engages visitors. The new building itself becomes an active tool for science education. By integrating architecture, nature, and technology, the building demonstrates scientific principles and stimulates curiosity for our natural surroundings.
Site location – New Belgrade, Serbia – Blok 39:
[mappress mapid=”5″]
