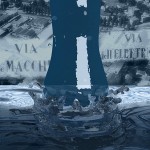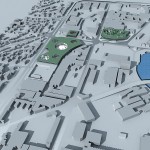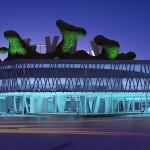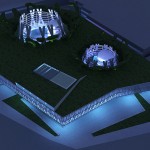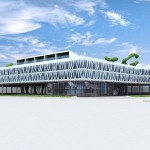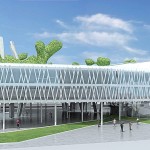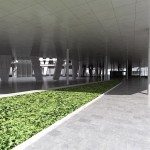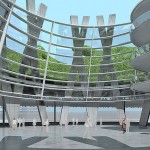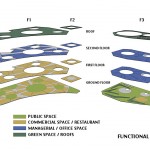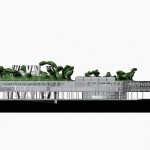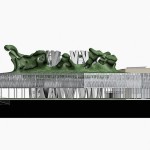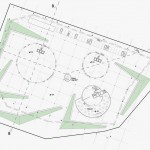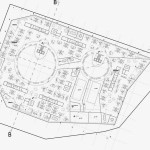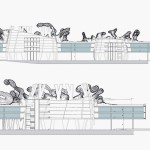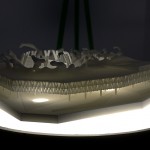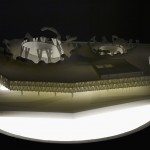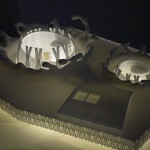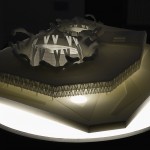Marghera is the industrial zone of Venice. It was with the industrial “boom” of the 60s that Marghera largely developed becoming one of the most important industrial zone of Italy. Many people from all over Italy moved there to work. Consequently new residential areas where built and new town, such us Catene, rose. Now Marghera is making many efforts, trying to defend the environment and people that work and live there. Together with Mestre they are called the “ugly sisters of Venice”.
Main concept for office complex is to design light ecological sustainable architecture for the formal heavy industrial area. The idea is to create “ecological craters” in the building mass, like if the surface would be penetrated by the water drops. Those interior courts provide fresh air circulation and optimal natural light situation for the adjacent spaces.
Vertical organisation of F3 area has been split into 3 layers: the basement floor with underground parking, the ground floor is dedicated public space with restaurant, above floors for the managerial use with 5 apartments as well the sport and wellness facilities. Those layers are connected by lifts and staircases. All roofs are covered by grass and greenery making a benefit to the better micro-climate, and can be used as additional leisure area.
The building structure is reinforced concrete. The glass façade is curtain-wall system, with prefabricated concrete elements (repeated pattern) shaped as “tree-like” structure. Circular courtyards connect all spaces in a radial system, which can be seen as analogy for urban organization found in the city. Lifting the building up by 6m on the columns above the ground provides public character and signalizes its openness toward the citizens. There is some public parking in the north of the site as well the access to the underground parking in the northwest.
