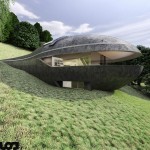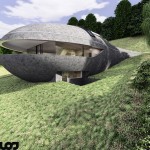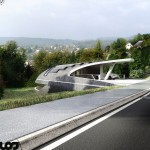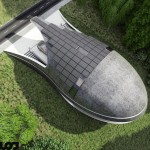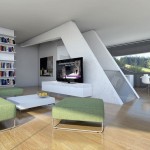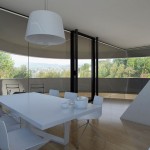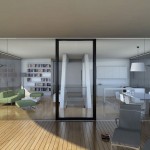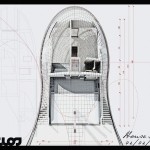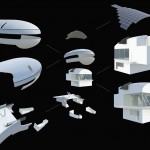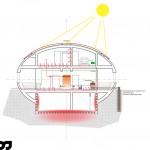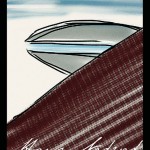This project emphasizes the performative aspects of the design process. This means that the formal and functional optimization, with focus on only significant elements, mimics so called ”bionics” design principle in architecture. The idea is to achieve maximum of simplicity in a very complex system of connected elements as this happens in nature by the process of constant refinement. The technology merges with natural principles.
By using the advance computer software it is possible not only to optimize the energy consumption and energy losses, which can be reduced to the required standard of the ”passive house”, it is also helpful for optimizing of functional areas in order to minimize the circulation spaces, and to gaine engineering optimum of construction elements of the building as well. The computer simulation of the daylight distribution also shows the minimum need for the artificial lightning.
The design parameters for the ”House N” follow aspects of energy-optimization and ecology. The form of the shell provides ideal ratio of surface area to volume (SA/V). The building has as small as possible footprint and it is seamlessly integrated within landscape. Cleverly constructed shell with refined geometry supports the optimal aerodynamics of the building in terms of airflow. Moreover, it also considers the natural position of the sun during different seasons, so in winter it maximizes the solar gain and in summer through the cantilever provides the sun protection and reduces overheating. The concrete mass can additionally store the solar energy during the day and keep the warmth during the cooler nights in the transitional periods spring and autumn.
The functional organization of the house is layered from public in the upper levels to the private spaces in the lower levels. On the street level there are working space and the therapeutic praxis with adjunct covered parking spaces for arriving clients. The middle floor is ”semi-public” including the living area, kitchen and dining area as an open loft space, expanding the interior through the 180 degree panoramic view toward west green slopes of the site. The lower ”private” floor includes bedroom, bath and a study for the childless client pair. Two separate exterior staircases connect the upper level with the main floor and an interior staircase connects it with the lower floor.
The optimized compact form, the triple glazing of the glass facade, the very good insulation standard, the air tightness of the building, a central ventilation system with heat recovery, the photovoltaic cells for electricity supply, the renewable ecological materials, the geothermal heating pump with borehole, and other features make this exciting building to an environmental friendly masterpiece. It redefines the notion of the ”passive house” to the ”active house” of a high aesthetic value.
