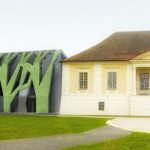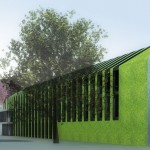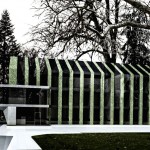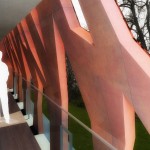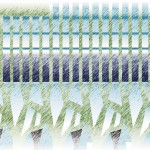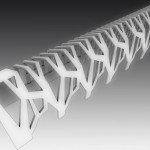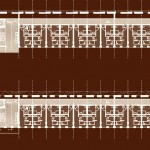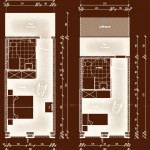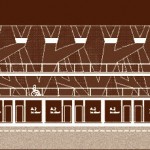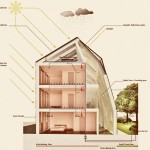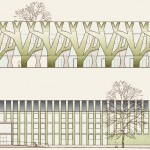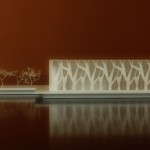Guesthouse – Retzhof castle
The architecture of the guesthouse extension to the existing castle is inspired by the meadows landscape of southern Styria and by the park which spreads in front of the castle – an architectural echo the alluvial forest. The trees of the park are reflected in an abstract way into the facade of the new building, they combine the historical fabric of the building with the present in a dynamic way. The facade’s structure creates a multitude of permanent change of light architecture depending on the daytime, position of the sun and weather conditions. We have focused on this theatre of light and shadows – it is a quiet spectacle of harmonies and patterns for the pleasure of the user.
The spectacle is supposed to ease the visitor and to attract its attention, to create a welcoming atmosphere in the morning when he walks to the seminar rooms into the castle and in the evening, when he reflects the lessons. A pleasuring surrounding has a high impact in new teaching methods, because it guarantees that the newly acquired knowledge has been kept by the participant.
The urbanistic intention of the project is the creation of a courtyard without closing the courtyard completely. The building is connected to the castle only by a bridge – it is designed with the certain distance to it, in order to allow the view into the park in the northwest between two buildings.
The guesthouse lengthens the north-west facade of the castle. It is placed a bit behind the castles’ frontline to avoid competition with the historic facade. Because of such building placement the rooms are located in a perfect south-east direction. The main part of the rooms is oriented towards the quiet green courtyard. The hallway is oriented completely towards the park as an idea that the park can be continued in a formal way by the building skin.
The reception forms a head of the building and it is handicapped accessible via both sides. In the upper floor the bridge connects the guesthouse with the castle.
The dormitory and the offices and service rooms are placed in the same building for economical reasons. The building is organized in a compact, functional und cost-optimized way. A facade that is changing together with the function is placed over the extremely functional and simply structured building: In the northwest it is reflecting the park, on the roof the tree-structure merges into solar-collector stripes, and in the south east the solar energy is used in a passive way via south-located windows. The large part of the building is covered with vegetation.
Credits:
Schloss Retzhof – Guest HouseORTLOS architectsBuild area: 1100 square metersLocation: Schloss Retzhof in Leitring bei Leibnitz, Styria, AustriaGeneral Contractor: LIG Steiermark, Landesimmobilien-Gesellschaft mbH
