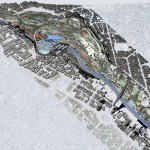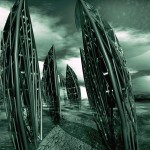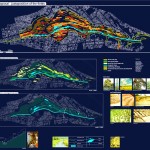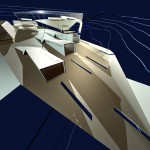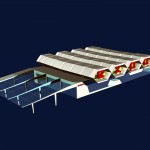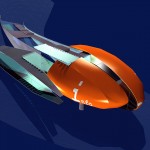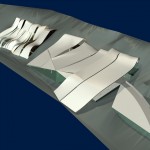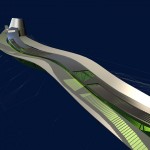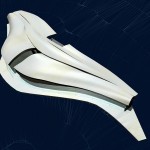FEATURING GUENTHER BRUS
URBAN DESIGN
A green grove is the poetic offer of an enchanting new site design for the city of La Paz. The main idea is to incorporate the Urban Park of La Paz into a natural network, through defining its own identity.
- The orientation towards the city’s ecological improvement demands an urban design concept that offers clean water features, new links to the neighborhoods and safe recreational facilities in an informal way.
- New access points and many connecting paths and walks offer linkage within the grid of the city.
- The green squares close to the site include information points that give prior program information for tourists as well as for the people of La Paz.
DESIGN INTENTION
The design intention follows the topographic gestures of the landscape with a geometric system ofZgenerated layers to make use of the panorama qualities and the levels of the site: the green grove of La Paz will consist of a complex system of terraced wedges, a portfolio of landscape elements that suggest recreational potentials in groups as well as in peaceful isolation.
The project offers a high variability for miradores, walks, sports and play areas. A complex watemanagement system induces beside the ecological improvement a new poetic landscape approach. The systematic use of vegetation will generate a specific character for the site. Areas of light and shadow offer flexibility for multifunctional use in future.
The departure point for the design is a system of 4 schematic diagrams or layers which can be superimposed.
Layer: Topography Flow – Based on the topographical elements found on the site: the river (reshaped and newly developed), La Poeta Avenue (as infrastructural backbone and tangential access to the park), and remarkable landscape. This layer considers the park as a dynamic structure where each element follows the vectoral flow. It also brings up the architectural intention to incorporate the landscape in a new vocabulary.
Layer: Program Network – With given program to be fulfilled and distributed in a more dispersed manner. It deals with different qualities of the whole site, rather than concentration and production of the areas of high density. Beside the build content there are programmed surfaces in terms of zoning the park based on activities and events, and avoiding the classical relationships between paths and fields. This also supports the idea of future unforeseen uses. The third element is the vegetation space, which can be defined through different types of trees and bushes producing the most fantastic spatial configurations.
Layer: Poetic Texts – This is an abstract layer based on 12 sentences which are the main connectors or inspirations for the formal expressions. They build the sequences of sections for the open story of the park. The story has no beginning and no ending, it is readable from any point and any direction. This means that the visitors can experience the park always in a new manner depending on the route of exploration they may choose. This layer also filters the information flows.
Layer: Data matrix – A layer coming from somewhere else and projected onto the site. It basically consists of interpretated information, a matrix of the parametric computer simulations of the processes not connected to local conditions. It deals with the global topics affecting every part of the worldwide community. It also opens up new possibilities and provides opportunities for development on its own strength.
WATER CONCEPT
- The riverbed has to be reopened and the water quality of the river purified in a step-by-step process that will return ecological and hygiene quality to the neighborhood.
- A concept of river morphology demands a retention lake for heavy rain, soil stabilization and cascades for improvement of verification.
- An extra waterway will be created on the retention lake level so as to offer a chance for time-dependent drain off as well as a nice water feature with opportunities for temporary irrigation of the park areas.
- Surface water will be collected in retention basins to be used for irrigation of the planted areas.
PARKUSE
- Levels will be defined for miradores and for mass events
- Steep slopes will be planted with salix, eucalyptus pinus according to position of the sun
